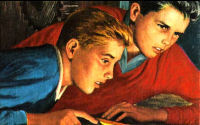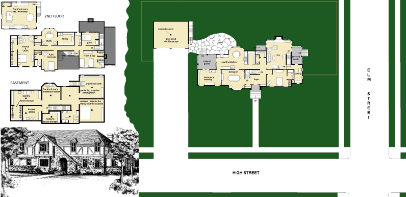

The Hardy home
Ah, home sweet home, on High Street...or is it Elm Street? Oh, maybe it's both. This page will outline what we know about the Hardy homestead, and how it has changed over the years -- for example, the maid and the cook no longer seem to be employed!
The following essay on the layout of the Hardy home is by guest contributor Kirby E. Rasch. Kirby also designed a detailed floorplan based on the descriptions given in the books and historical trends in home design. Click the thumbnail below to view the full-size image, and read on to hear about the details!
THE HARDY HOME by Kirby E. Rasch
OVERALL
When I think of the Hardys' adventures, I think in terms of the Eisenhower administration; late fifties / early sixties (pre-Beatles). A simpler time. So when I designed the house, I kept that in mind.
So the TV in the living room is big; a piece of furniture. It would take two people to move it. They have a canning room for spinster Aunt Gertrude, a sewing room for the stay-at-home Laura, and a potting room for both, to help them in their gardening. There is a shortwave station and a real reference library in the house because of this pre-cell phone and pre-computer era. None of these things would be common in out modern world.
The home is two story, with a full basement. The facade is traditional 'Olde English', with lots of stone work, as was mentioned in the books. It would fit right in with any upper-middle income WASPy suburb in America of that time.
It sits on a large shaded, tree-lined corner lot. I installed a fence in the back yard even though one is never mentioned because it made sense to have one. I would say it's chain link rather than private, since some mention is made of looking into the back yard from the side street. The Hardys don't have a dog, which is sort of crazy, given the nature of Fenton's work. A big trained German Shepherd in the back yard and little yappy chihuahua would have made for great early warnings-- better than their alarms-- but since they didn't have them, no doghouse. (Maybe Gertude and Laura were too busy with all that canning and potting and sewing to keep up with dogs?)
GROUND LEVEL
There's a formal entry hall with the main stairs that go up, and the only interior stairs that go down. Originally I had a formal living room to the right, with a family room or den in the back, as homes of this size tend to have, but I can't find any mention of two gathering rooms, just a living room. This works out well anyway, since in at least one case a guest stays in a guest room just off the entry area.
I did keep the formal dining room because the Hardys love to eat, and Laura would be the type of homemaker to want one. The family actually uses it, mostly for dinners.
The kitchen is the center of a lot of stories, so I paid careful attention to it. I went with the 'country kitchen' concept rather than a kitchen with a separate breakfast nook, since Chet often plops right down at a table with Gertrude serving him pie and roast beef sandwiches while standing right next to him and talking to him. Most meals and discussions are at this table so I made it round so that everyone can see everyone else clearly. The door to the back porch was important since Chet comes right into the kitchen-- unannounced-- all the time.
The living room is large but cozy, with a fireplace and back stairs. The sewing room is right off of it, down one step and through the underside of the stairs.
The detached double garage has a support column since the boys' lab is over it. It's oversized so it can fit two cars and the boys' motorcycles as well.
SECOND FLOOR
The second floor has more than just bedrooms; it also has Fenton's study and library and a second guest room since a book details a young visitor staying in it, close to the boys' own room. Frank and Joe share a room, have their own closets and a built-in desk in a nook for doing homework. The windows face the front of the house since there are multiple examples of them looking out to the front yard, or something being thrown through the windows from the street. There's a hall bathroom that the boys and a guest would share.
Gertrude has her own private bathroom in her bedroom. In my mind, she's a permanent member of the household, not a frequent visitor so she needs her private space. Fenton and Laura share a large master bedroom and bath, with an over-sized closet to hold not only their clothes, but his most often used disguises.
The study has Fenton's desk and two armchairs facing it. Frank and Joe are usually the ones sitting in those chairs. The safe is in the large closet. I gave the room bay windows because mention is made that the Hardy boys could see their dad's light on in the study when they pull up to the garage at night. Bay windows allow easier notice of that. The library is just that. Lots of books on lots of subjects, and file cabinets to store all of Fenton's detailed card files on the criminal underworld.
Frank and Joe's lab is on a second floor too, but separate from the house since it's over the garage. The outside stairs are a direct lift from the books. I added a small half bath because who wants to go all the way back into the house? It doubles as a small dark room, in the days when you needed one to develop high-quality pictures.
THE BASEMENT
Admittedly, a lot of the basement details are pure conjecture. I know they have a furnace down there, and the short wave station (although I think that was once stated as being in the attic. Oh well, the basement makes better sense.)
I put the laundry room down there, along with a huge closet for winter clothes storage and many more of Fenton's disguises. He also has a secure room for the most sensitive items that can't go in his safe.
Just for fun, I added a mini-gym for the boys and their friends Biff, Tony, Chet, Jerry, and Phil as a place to work out and practice their hand-to-hand fighting skills. And to just goof off together. It could also double as a teen's room, when Iola and Callie and other girls join the boys for dancing to "beat records", eating sandwiches and drinking root beers, and enjoy some good clean fun together. (Remember-- late fifties / early sixties?)
There is an outdoor stairway in the back yard so that Laura and Gertrude can come straight from the their gardening down into the potting room.
And that's about it. I hope this floorplan helps readers to envision the Hardys' home life a bit better.

